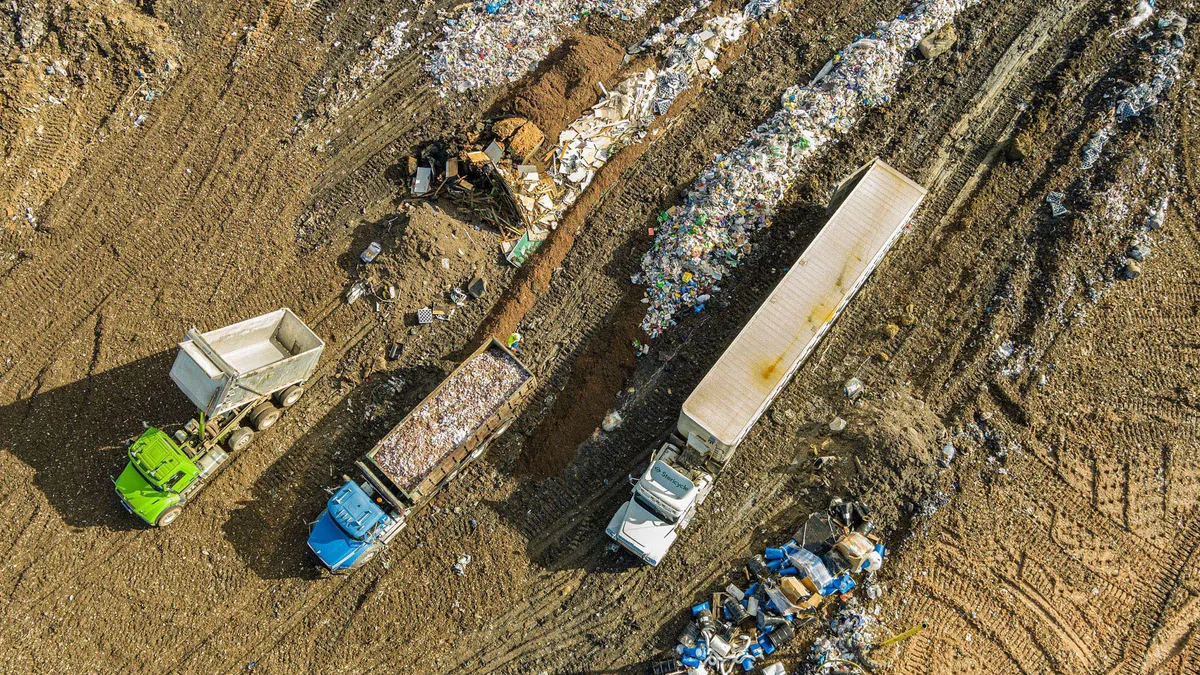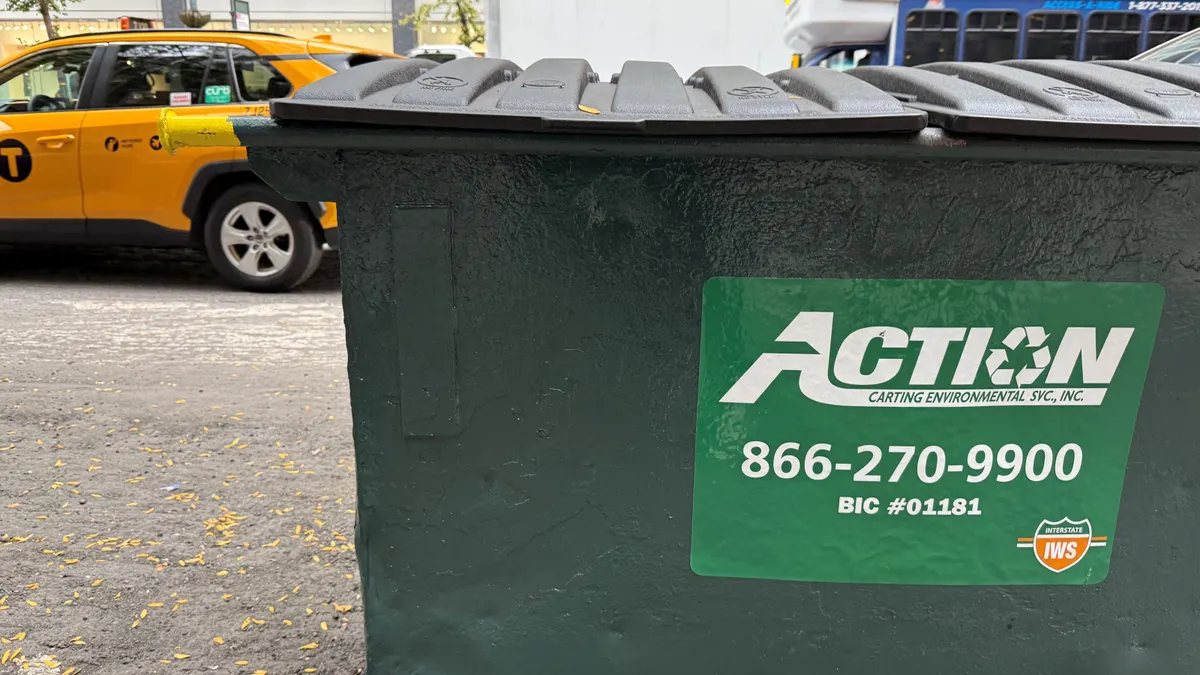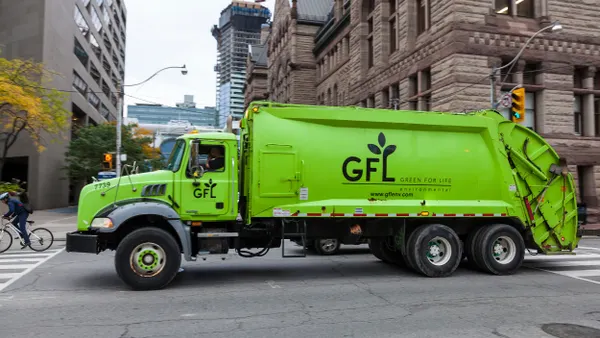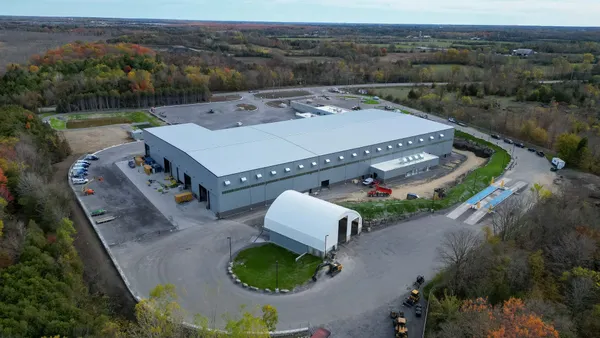Dive Brief:
- After close to a year of collaboration among architects and New York waste professionals, the "Zero Waste Design Guidelines" debuted Oct. 18. Their overall goal is to inspire design changes in new or existing buildings that can reduce waste and facilitate diversion to achieve the city's 2030 "zero waste" goal. This project was undertaken by the AIA New York Committee on the Environment; Kiss + Cathcart, Architects; ClosedLoops; and the Foodprint Group — with support from The Rockefeller Foundation.
- Available for download or via an interactive website, the guidelines are the product of multiple working groups and more than 40 site visits throughout New York. With support from city agencies, including the Department of Sanitation, the work took a close look at the logistical factors of waste generation and management at every step from a building's construction to its full occupancy.
- This also includes a Waste Calculator to help estimate the specific waste flows of both commercial and residential buildings. By using this tool, planners and property managers can see the potential value of diversion or compaction equipment, in terms of reducing on-site waste storage requirements.
Dive Insight:
While these guidelines focus specifically on New York, the goal is for them to be applicable to any densely populated city looking to maximize its waste diversion efforts. This starts with a careful look at construction and demolition management — including how buildings themselves are designed and where the excess debris ends up — and goes all the way down to how waste will move within that structure once it's in use. As cities such as New York begin to require or encourage the diversion of more consumer recyclables, organics, textiles and electronics, those goals often run up against many practical challenges.
In many buildings, especially older ones, it's not uncommon for staff to manually stuff bags into elevators and lug them through maze-like hallways to tight loading docks, back alleys, or sidewalks. Then, this becomes the problem of collection crews which have to squeeze their trucks into those tight spaces or lift mounds of loose trash bags — because the property has no space for containers. This becomes additionally complicated when multiple streams, particularly organics, need to be stored separately ahead of time.
City officials, planners and real estate professionals have been looking at these issues for years. Yet, for all the talk of green buildings and smart cities, many architects still aren't thinking about waste diversion, as pointed out by the guidelines' introduction. "Today’s architects routinely strive to reduce embodied and ongoing energy and water usage in their designs. Similarly, they should design their buildings to reduce the ongoing waste that’s generated and managed within them...Design can change human behavior and incorporate economic and social incentives for wasting less and recycling more."
Depending on how these features are factored in, they could eventually help cities such as New York implement pay-as-you-throw programs and more closely track tonnage data. In some cases, there may even be opportunities for on-site processing through micro-digesters and new technology. Other potential solutions include shared compactors for multiple buildings, pneumatic tubes and automated collection. These guidelines include a wealth of ideas that are geared toward inspiring further conversation and figuring out a way to make piles of trash bags on city sidewalks a thing of the past.










